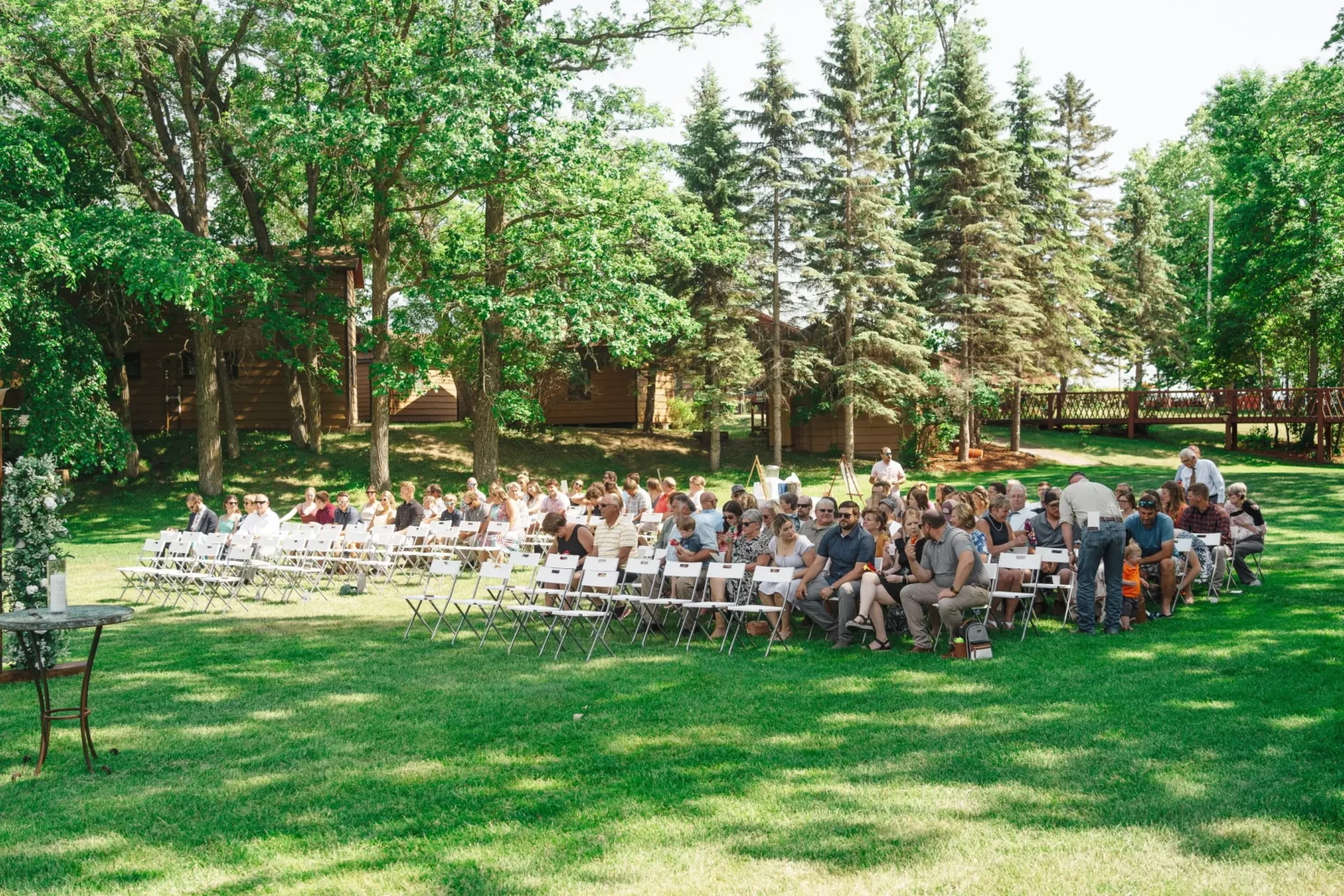Event Spaces
Lakeside Pavilion
- 34′ X 65′
- 2,210ft2
- Maximum Capacity: 300
The Pavilion is located inside the lobby with a front row view of Pelican Lake. It has a stage and full sound system. The Pavilion can be configured for a variety of different meeting and wedding event spaces.
The Hollow
- Maximum Capacity: 300
The Hollow is a beautiful open outdoor space centrally located on the resort grounds. It is a perfect site for an outdoor ceremony, campfire, or team building activities.
The Library
- 26' X 34'
- 884ft2
- Maximum Capacity: 40
The Library is the upper level of the main lodge. It overlooks the lake with two decks, floor to ceiling windows, a large fireplace and is perfect for an intimate dinner, small meeting or a wedding getting ready space.





























